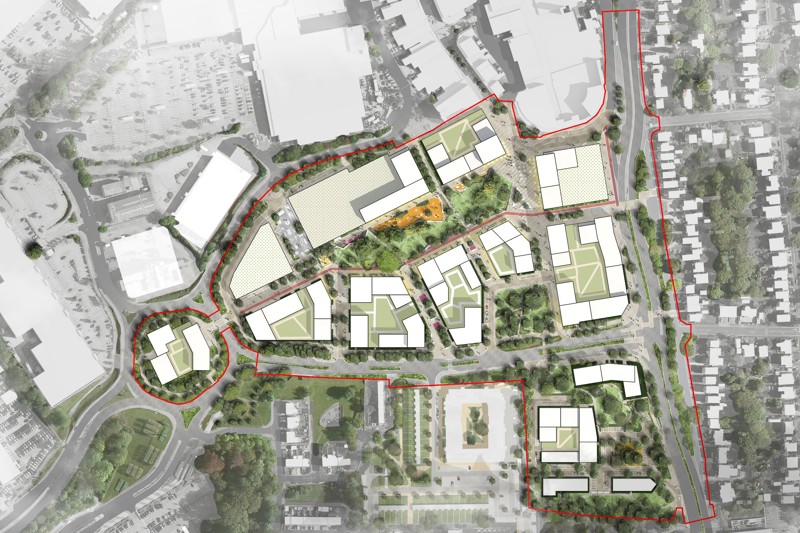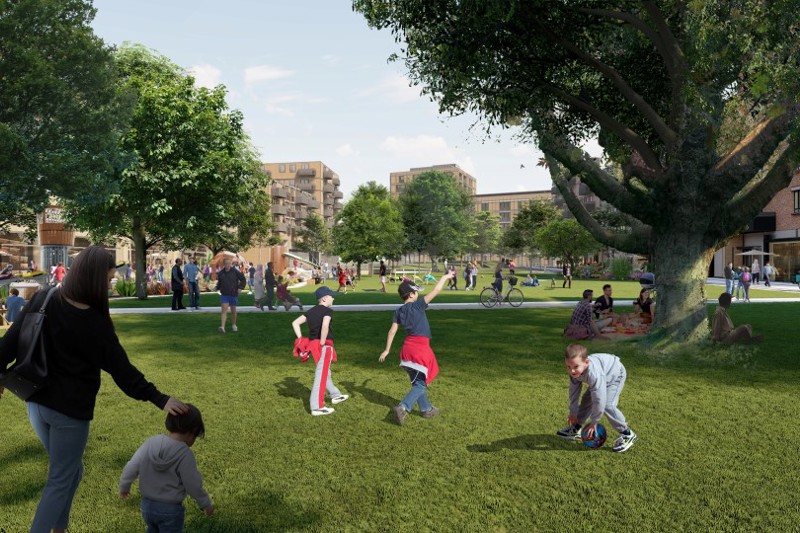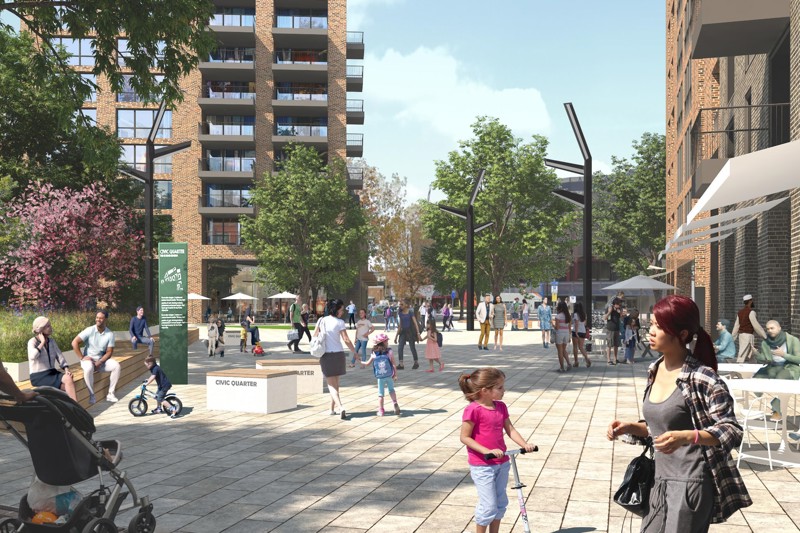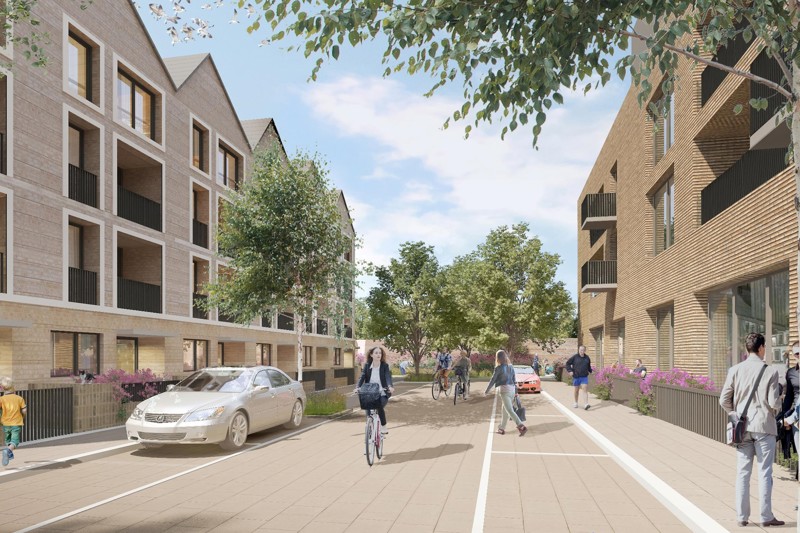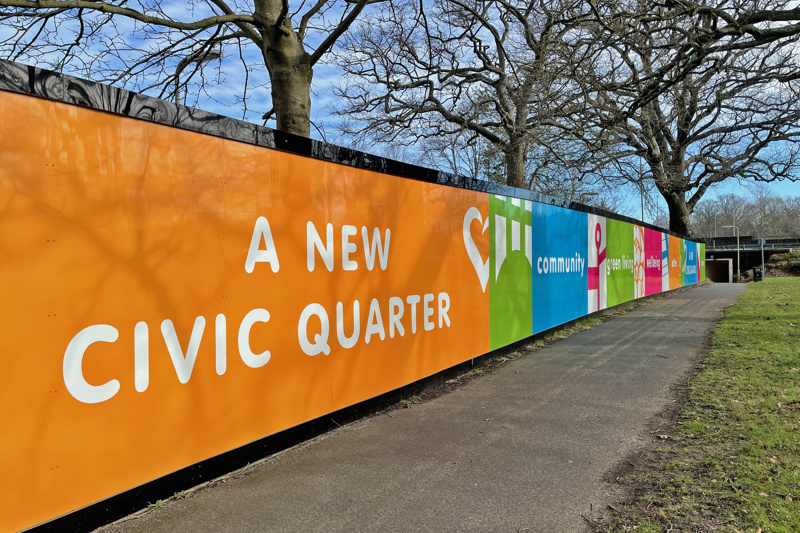The proposed regeneration of the civic quarter will provide a new community heart for Farnborough town centre.
Our masterplan for the civic quarter
The ambitious regeneration masterplan includes outline proposals for the development of:
- A new leisure centre
- Up to 960 new energy-efficient homes
- A new hotel
- Space for shopping and commercial development
- A replacement skatepark
- more than 1.93 hectares of green open space, including a high-quality central park
- Two mobility hubs, including a multi-storey car park, electric car charging points and cycle hire
Please see the outline planning application 22/00193/OUTPP for more details.
Our Development Management Committee granted outline planning permission to the Rushmoor Development Partnership (RDP) for the masterplan at its meeting in February 2023.
Following consent, we are moving ahead with detailed plans for a leisure centre and drawing up proposals for the individual plots across the civic quarter.
A vision for the civic quarter
Together, the regeneration proposals will create a vibrant mixed-use space, providing new opportunities for town centre living alongside active ground floor uses, such as cafés and restaurants along with the leisure centre, library and community space.
The new central park will become the focal point for events and a place to meet friends, while improved pedestrian links will help to join up the town centre and the wider area, including the Farnborough business park.
Overall, the scheme will help to encourage a sense of community, health and wellbeing, and connection, with a greater focus on arts and culture and promoting sustainability, as well as increasing footfall and local spend in the town centre.
About the civic quarter site
The civic quarter sits to the south of Farnborough town centre and is currently home to Farnborough library, the former leisure centre, the council offices, Westmead House offices, the skate park, surface car parks, public open space and the now-demolished Elles Hall and police station.
Heart of Farnborough group
If you are community-focused, want to make the best of your town and get involved with local events, then please consider joining our Heart of Farnborough Group. Visit our Heart of Farnborough group page for more information and to sign up to take part.
Contact us

